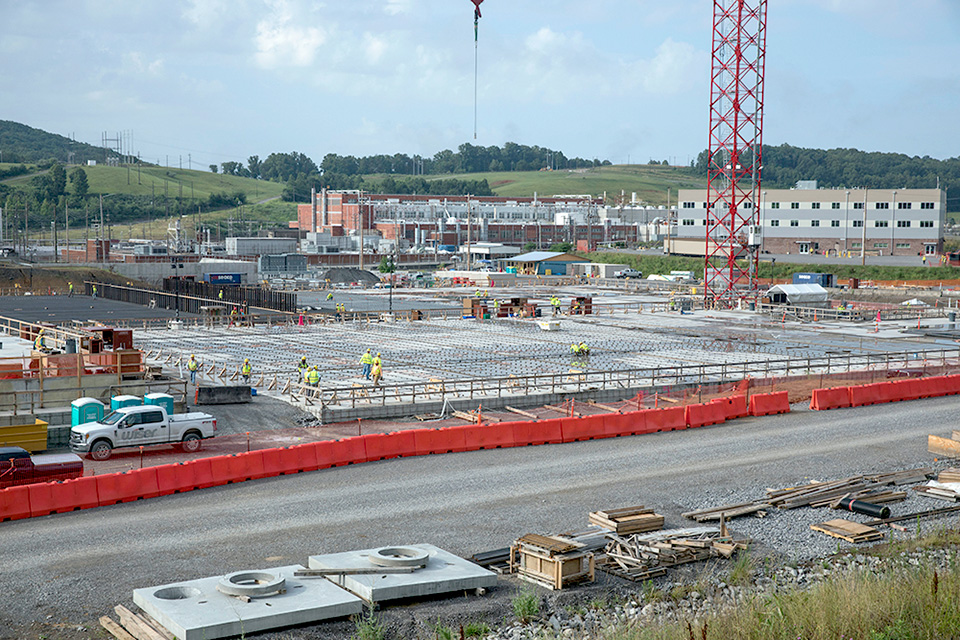yph-18-807484
Rebar installation continued on the Salvage and Accountability Building, right, in November, while rebar installation and concrete placement continued on the Main Process Building, left.
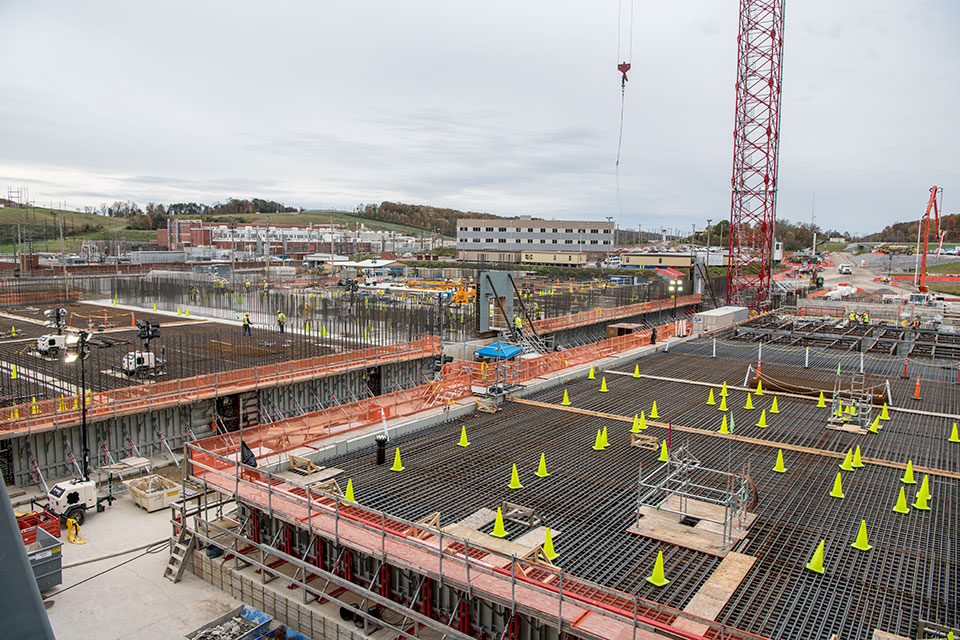
Select for UPF (Uranium Processing Facility) related content.
Rebar installation continued on the Salvage and Accountability Building, right, in November, while rebar installation and concrete placement continued on the Main Process Building, left.

The concrete that forms the floor of the Mechanical Electrical Building was placed in November. The next step is installing structural steel on the second level.
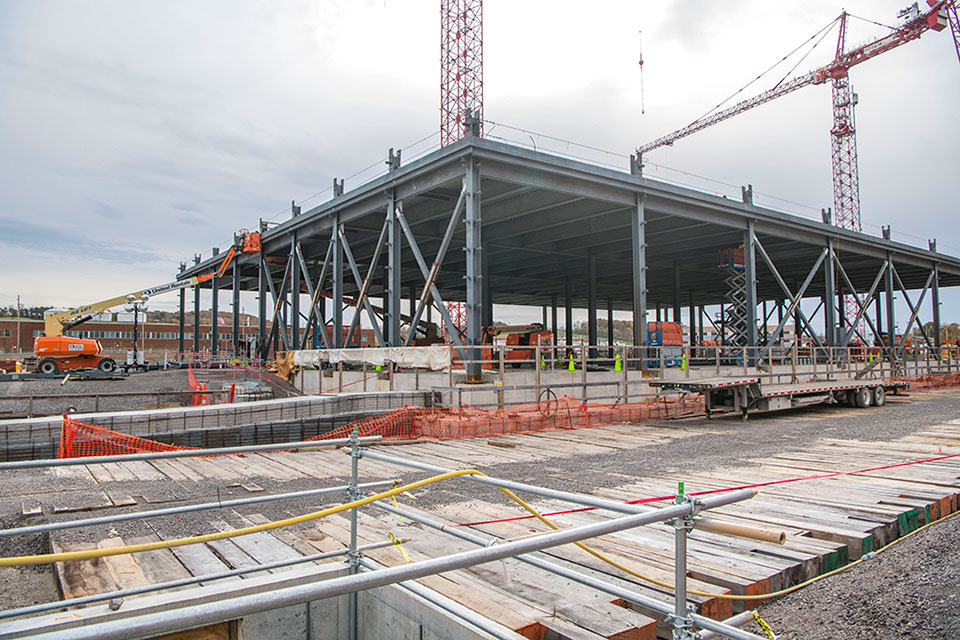
UPF’s Mechanical Electrical Building, which will house most of the mechanical and electrical utility equipment required for UPF’s process facilities, rises behind rebar being placed for the Main Process Building.
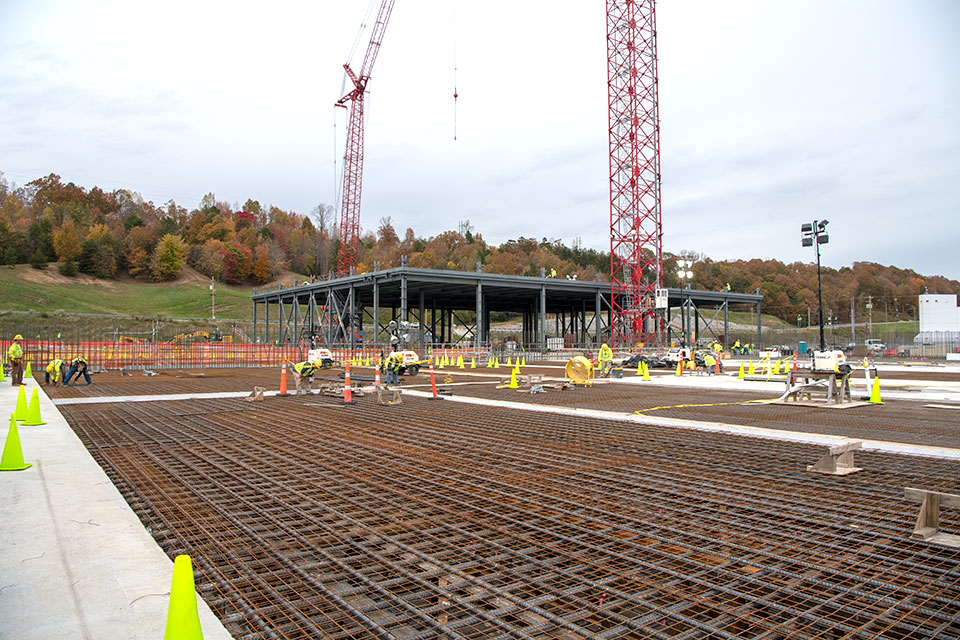
Rebar is being placed for the walls of the Main Process Building. The square frame is for an emergency egress door and weighs 22,000 lbs.
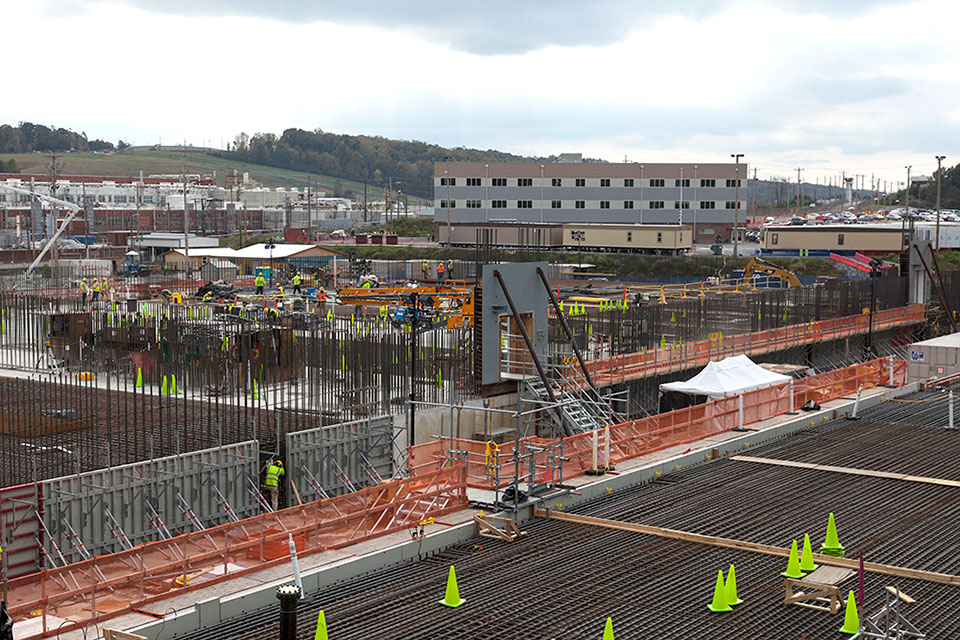
A welder works on the cross bracing for the Mechanical Electrical Building (MEB) structure. MEB was the first of UPF’s three main facilities to go vertical.
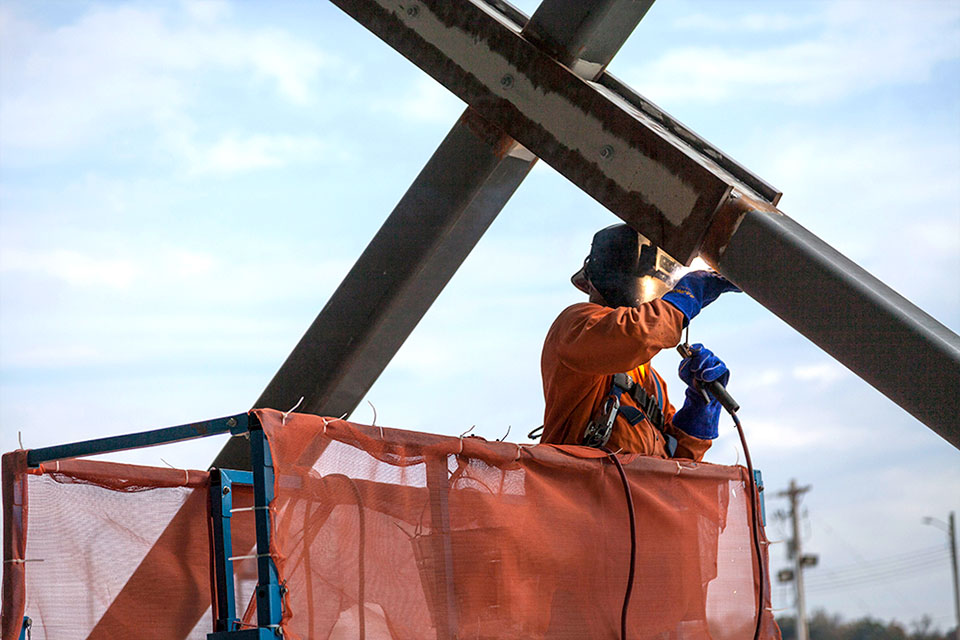
A worker cleans recently cured concrete on the foundation of UPF’s Main Process Building, a 252,000-square-foot building which will house casting, special oxide, and some chemical recovery processes.
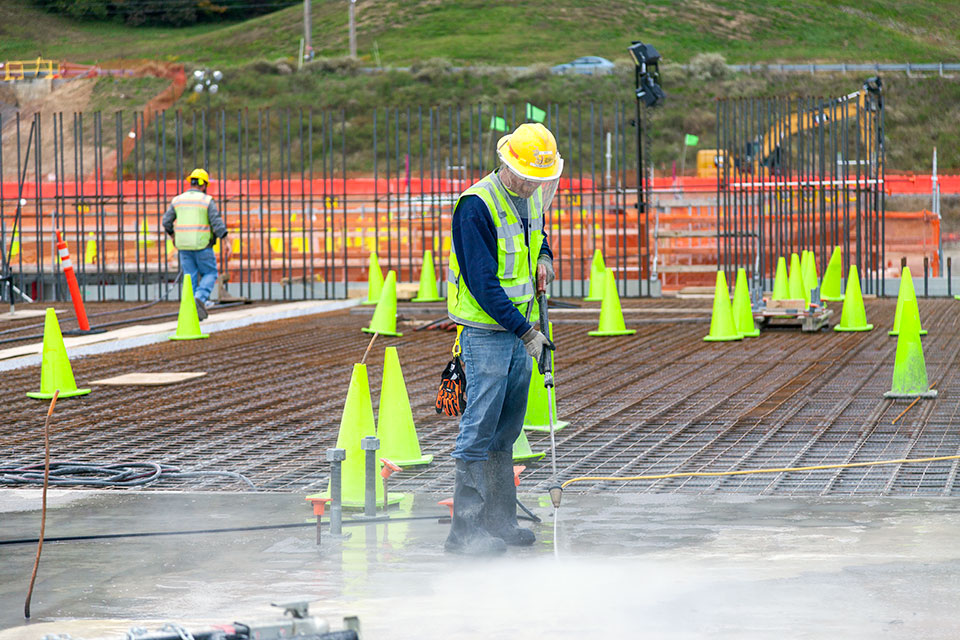
Y-12 is home to one of the largest construction projects in Tennessee history, and this video shows construction of the project — the Uranium Processing Facility.
The Uranium Processing Facility (UPF) is placing concrete twice per week for the structural foundation of the Main Process Building (MPB).
Crews began placing concrete for the slab of the Mechanical Electrical Building in May.
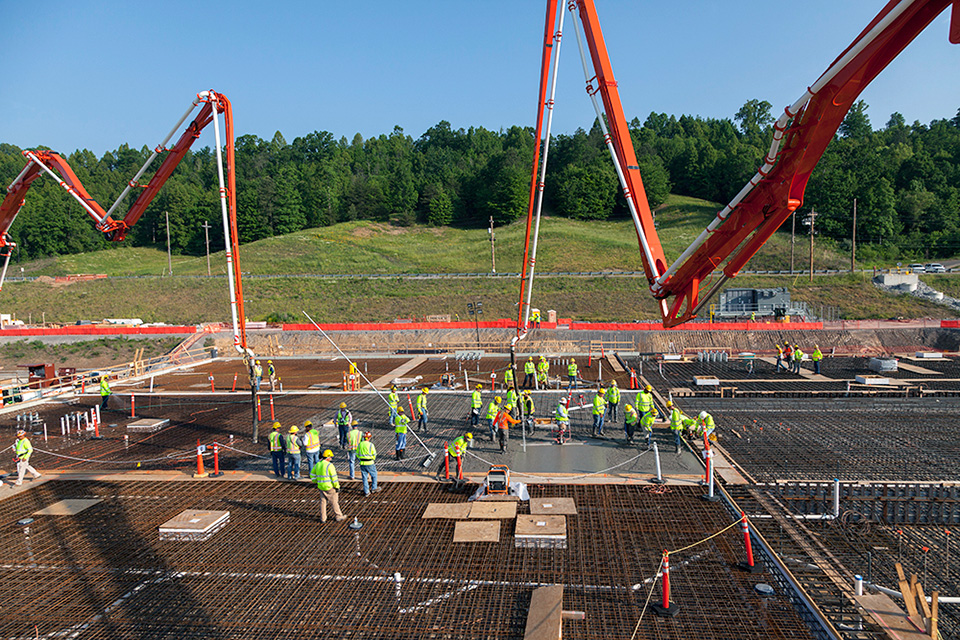
Rebar installation has begun on the Main Process Building and the Salvage and Accountability Building.
